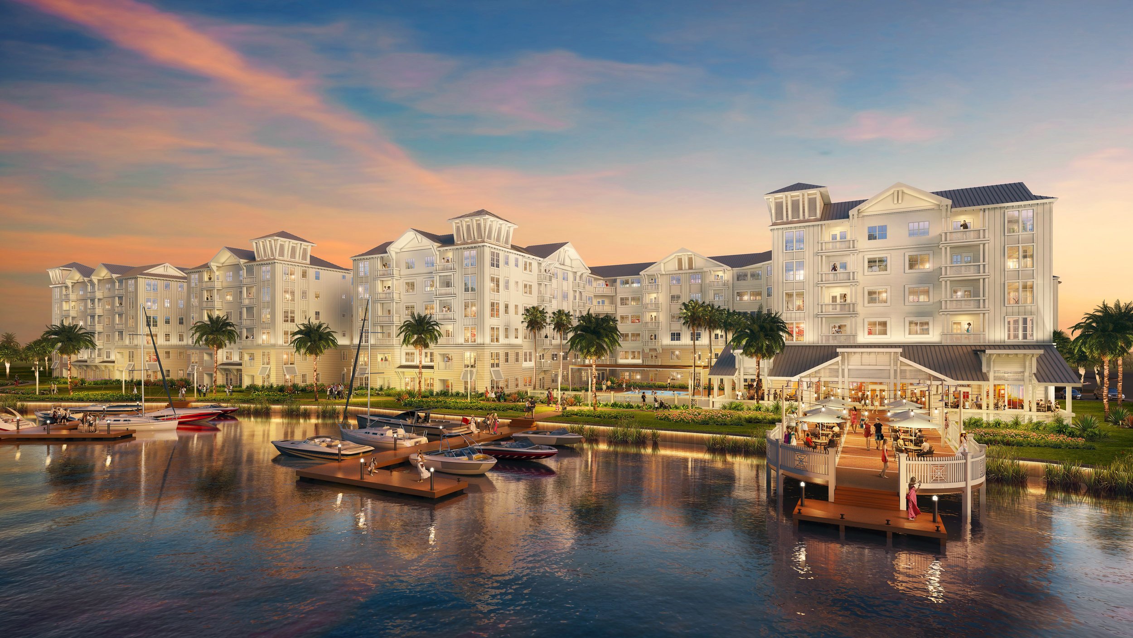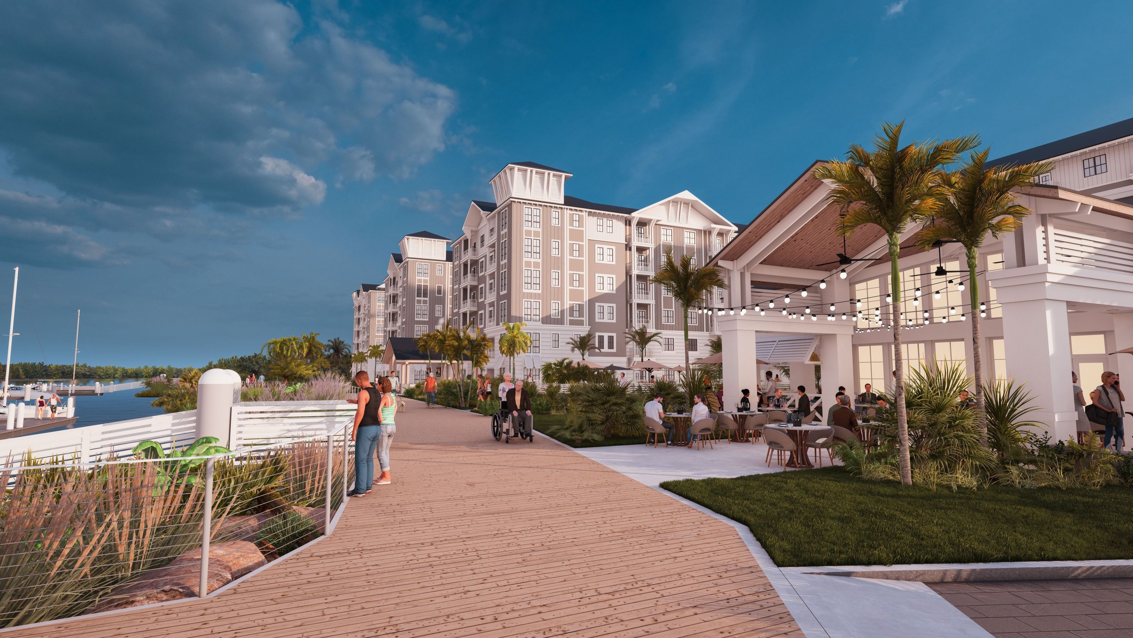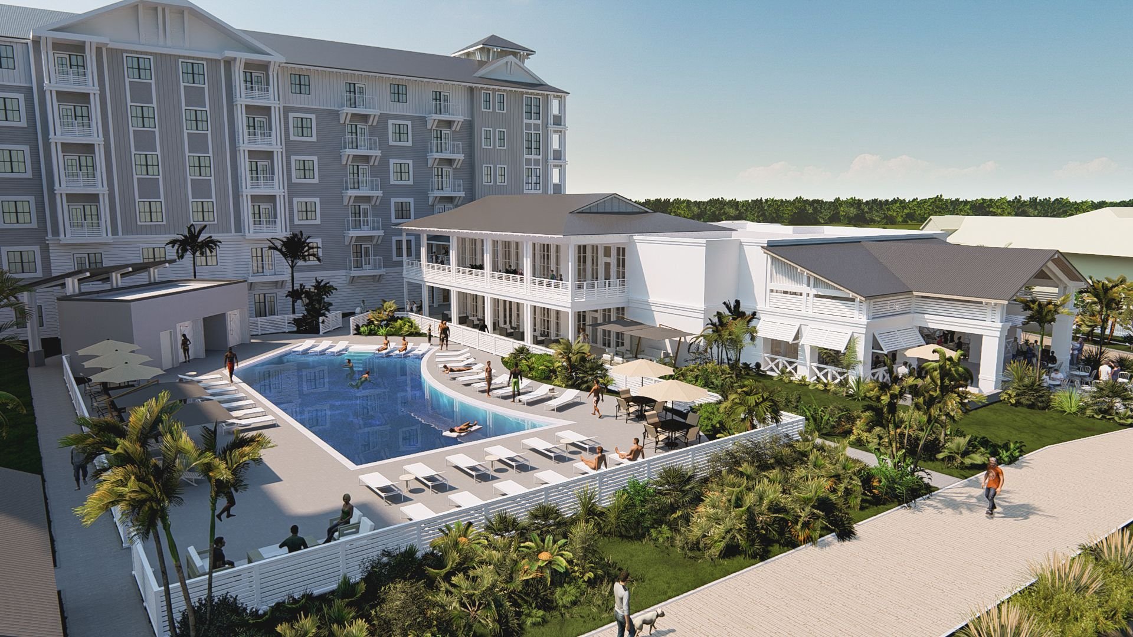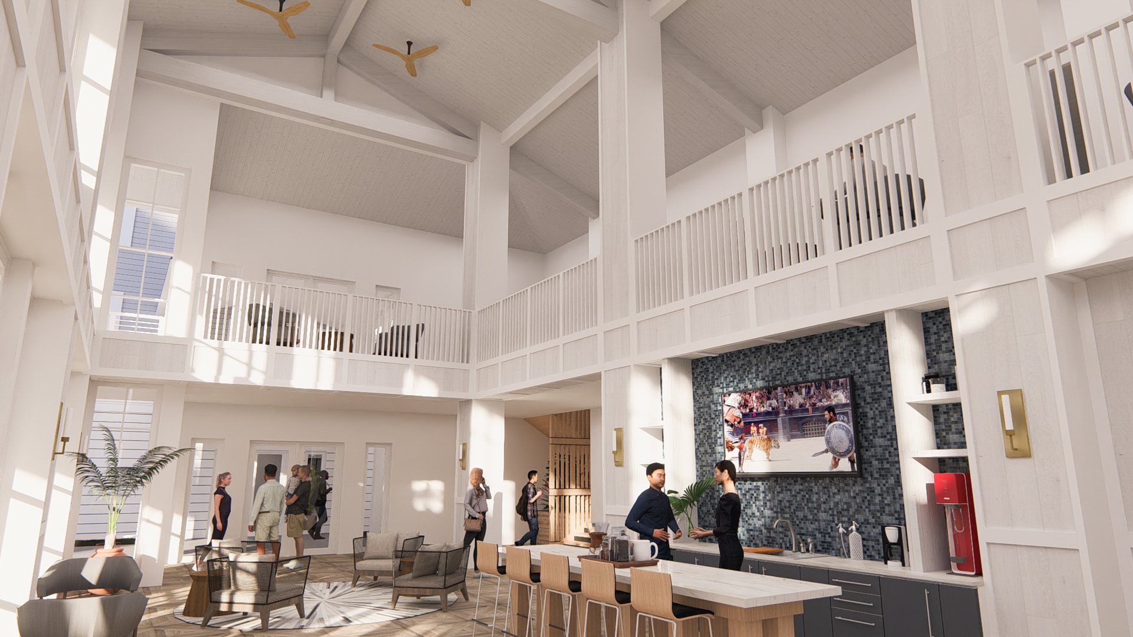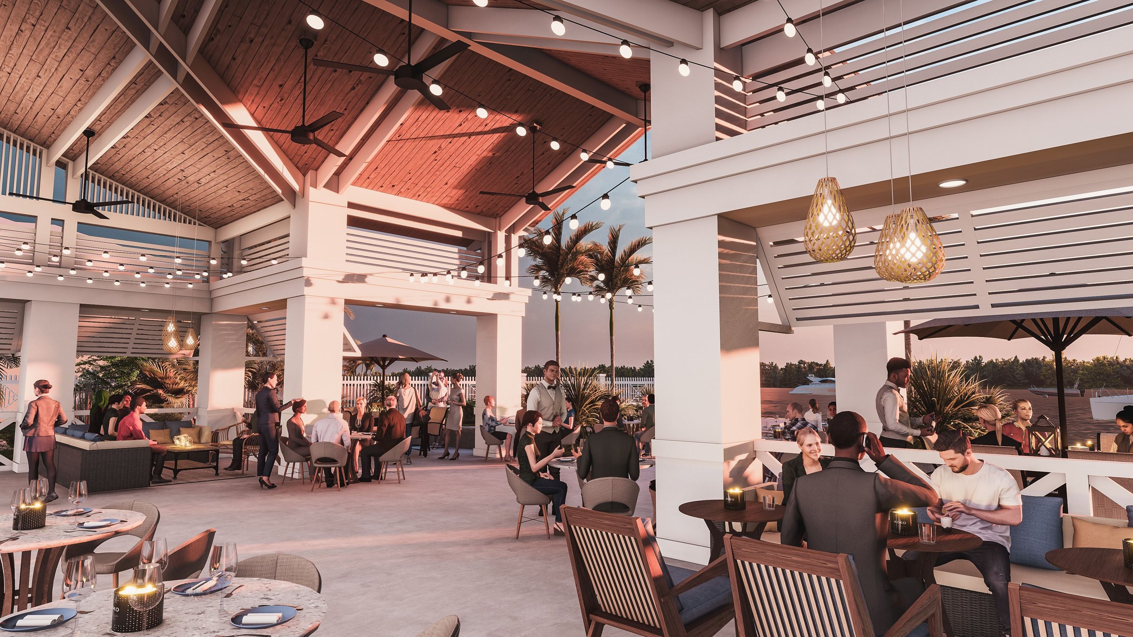SEAVIEW
South Daytona, FL
The Seaview site is nestled between the Halifax River and Ridgewood Ave in South Daytona Florida, providing easy access to luxury apartments & amenities by both car and boat. The development consists of a 6-story apartment building, 8 story parking garage, and 2 story amenity building/ public restaurant. Site amenities include outdoor pool/lounge plaza, waterfront boardwalk, 75 slip public marina, dog park, and surface parking lot.
The six story 420-unit apartment building is precast concrete construction wrapped around an 8 story parking garage. Residents will have their choice of 1, 2, & 3 bedroom units as well as studio efficiencies. A pet salon is located adjacent to the dog park on the south end of the site.
The two-story clubhouse/restaurant building is situated on the north end of the site to provide easy public access & visibility. Steel construction allowed for dynamic double height spaces, vaulted ceilings and expansive window walls providing views of the pool and river. On the clubhouse/amenity side residents will enjoy a 2-story cybercafé, game room, and modern fitness facilities. The clubhouse is accessible at grade or a 2nd floor bridge connecting to the residential lobby.
Both the apartment building and clubhouse have been designed to adhere to Florida Vernacular stye, as prescribed by South Daytona guidelines. The design team found inspiration in the variety of coastal homes that populate the beaches of Florida. This unique style of architecture is defined by large, covered balconies, fluctuating pitched roofs, punctuating towers, clad in simple & timeless materials.
Client: Concept Companies
Residential: 412 Units
Restaurant: 5,000 sf
Parking: 700 Spaces
