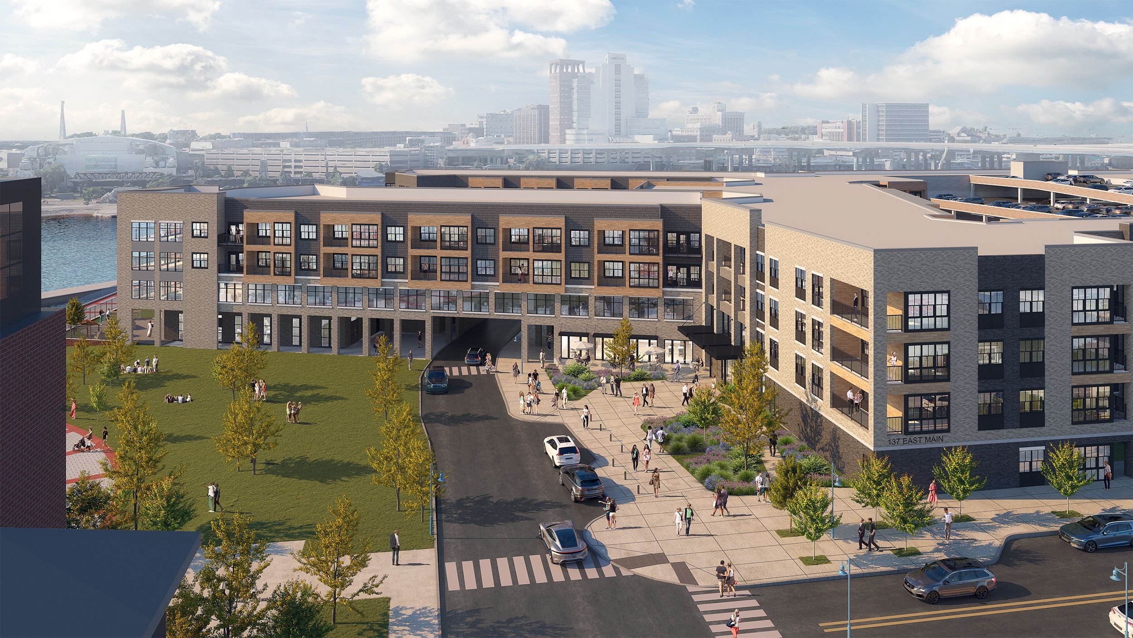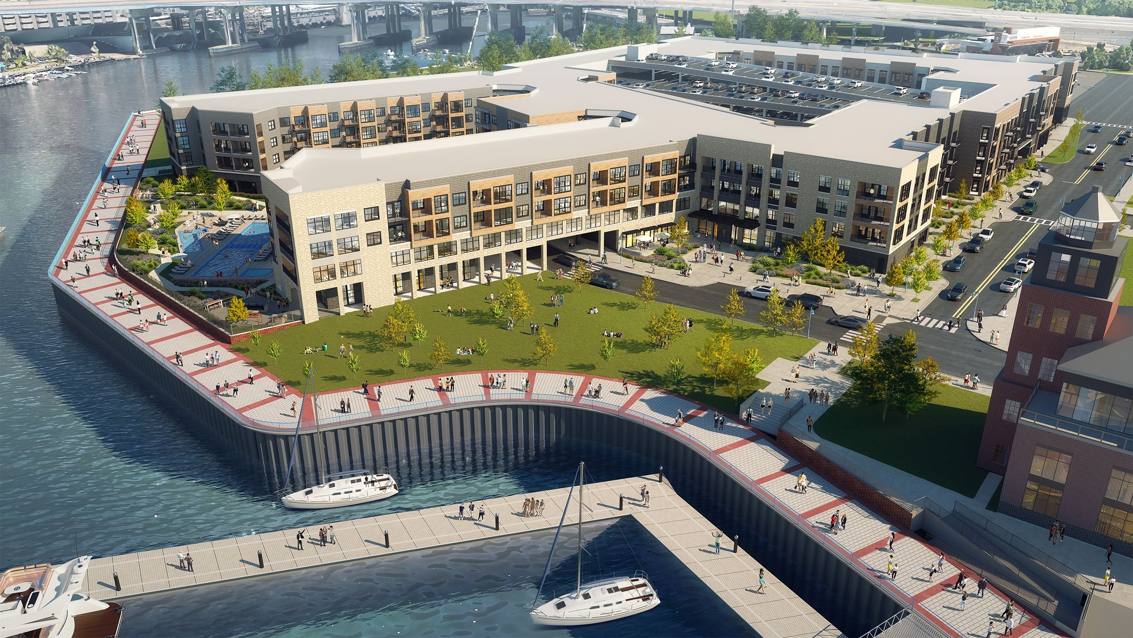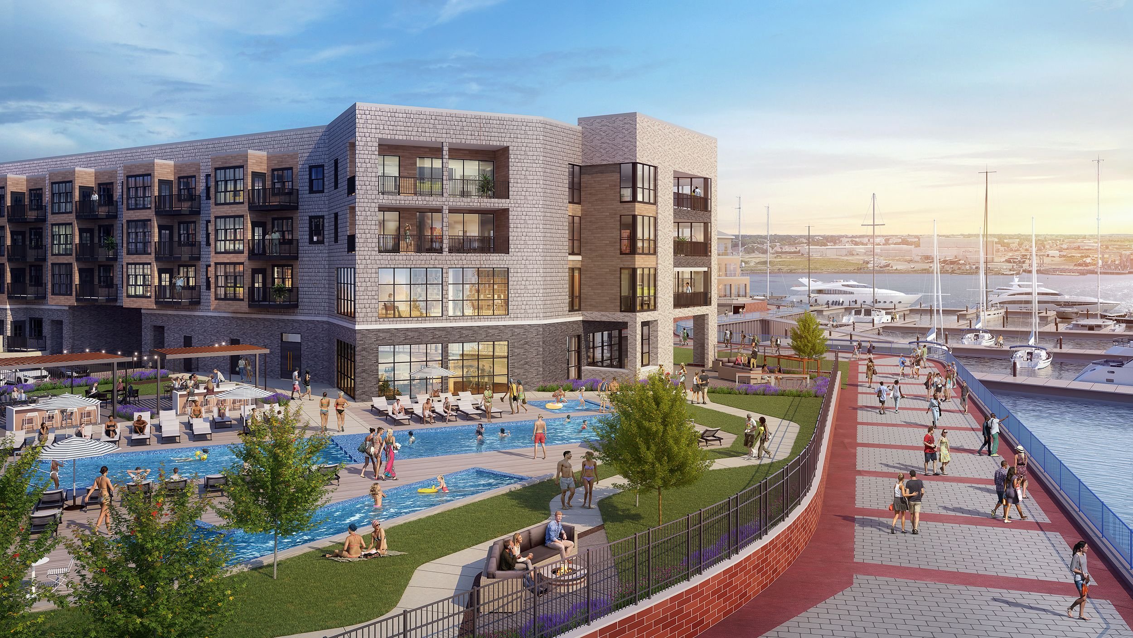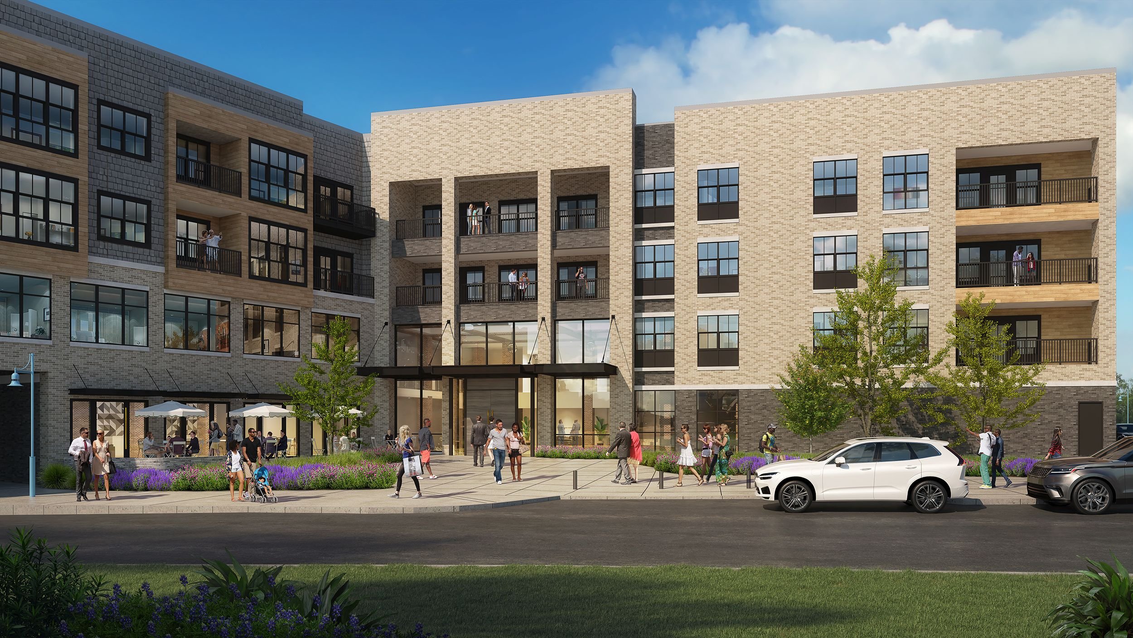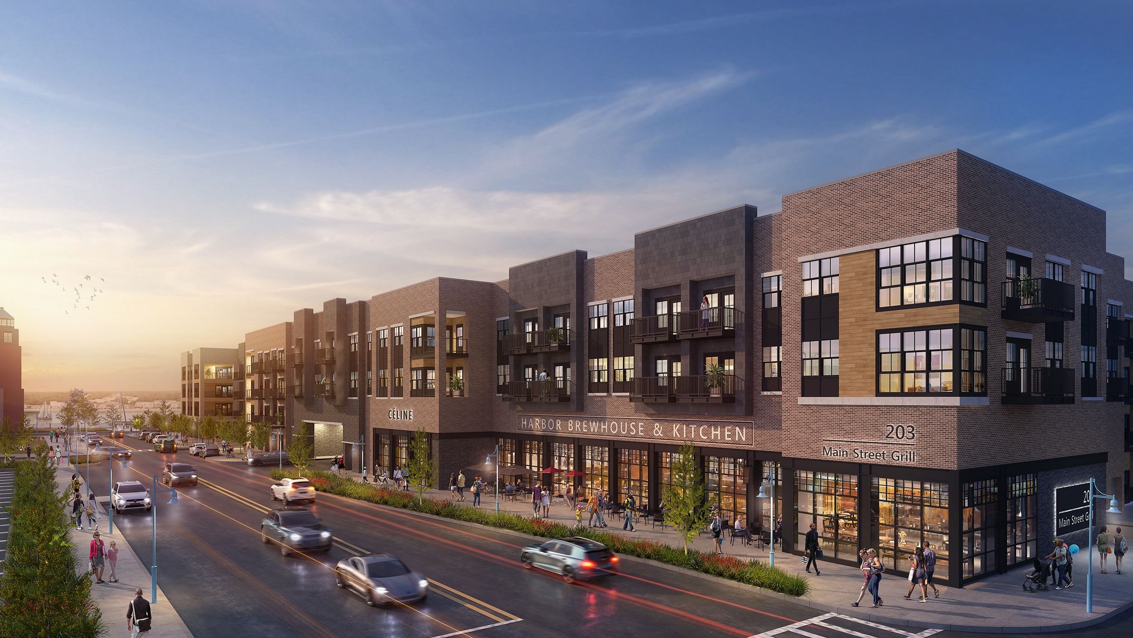STEELPOINTE HARBOR RESIDENTIAL
Bridgeport, CT
Steelpointe Harbor is phase one of a multiphase master plan situated on the north end of Bridgeport Harbor. The addition of these apartments will bring a critical mass to the site and is a key component to the success of the remaining phases. The site is a short walk from the Greater Bridgeport Transit linking residents & commuters to rail stops along the Conneticut coast and the New York Metropoilitan Area. The building is comprised of 9, 4 story residential buildings, wrapped around a 5 story covered parking deck.
The architecture is designed to compliment the existing structures on site, and evoke a modern twist on a traditional New England vernacular. The floor plan responds to the site constraints of the waterfront and existing roadways, creating dynamic angular spaces within the buildings interior, interior courtyards, and harbor facing amenity deck.
Residents will have their choice of a wide range of layouts for each of the studio, 1, 2, & 3 bedroom options. Tenants will also enjoy a wide variety of modern amenities including fitness, sauna, cafe, lounge, co-working, all located to ensure harbor views. The outdoor amenity deck is situated on the south end of the site along the waterfront Harbor Walk. This plaza will include a variety of lounge seating areas, pool, lap pool, hot tub, pickleball, and outdoor cooking stations.
Construction starting Q1 2024
Client: Flaherty & Collins Properties
Retail Space: 10,350 SF
Residential: 376,834 SF, 420 Units
Parking: 466 Parking Deck Spaces, 86 Surface Parking Spaces
